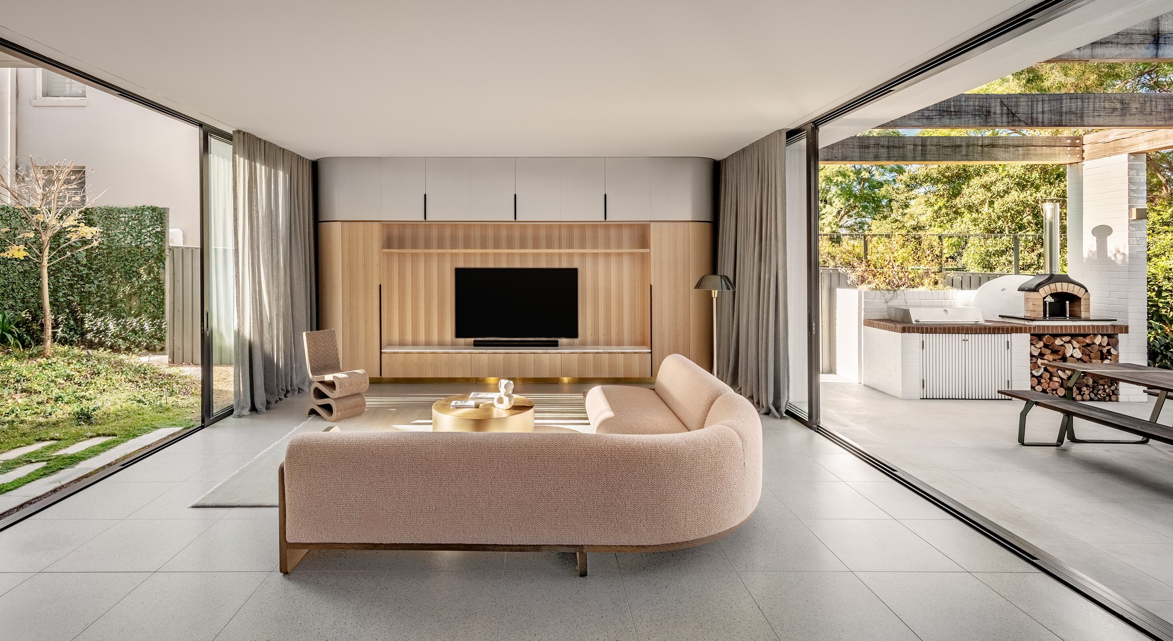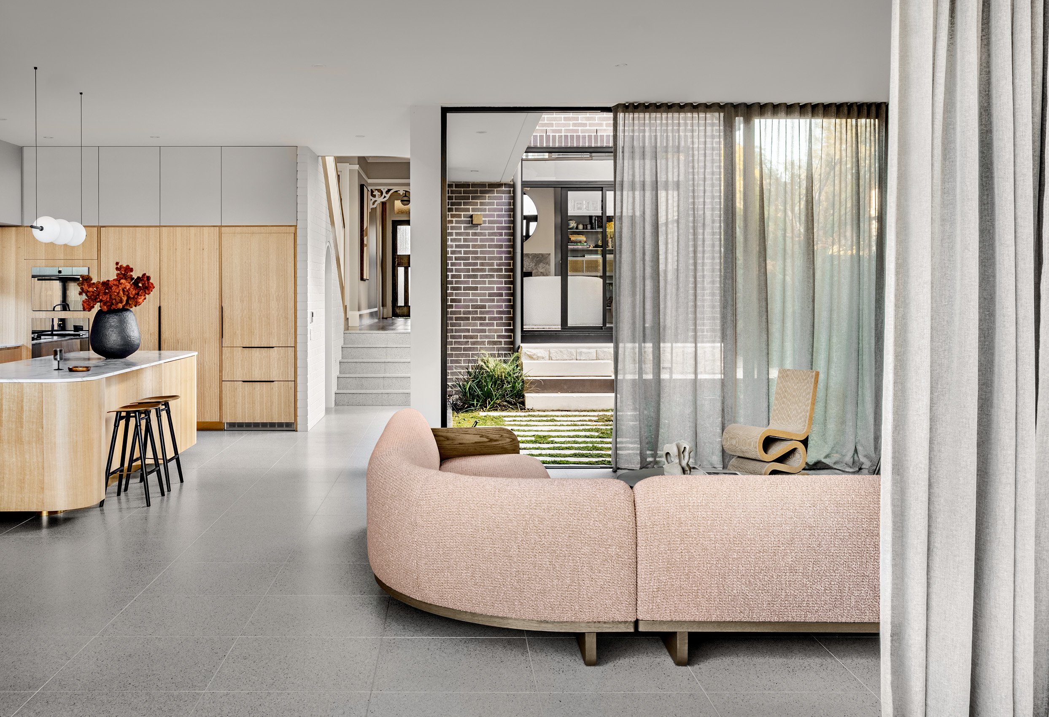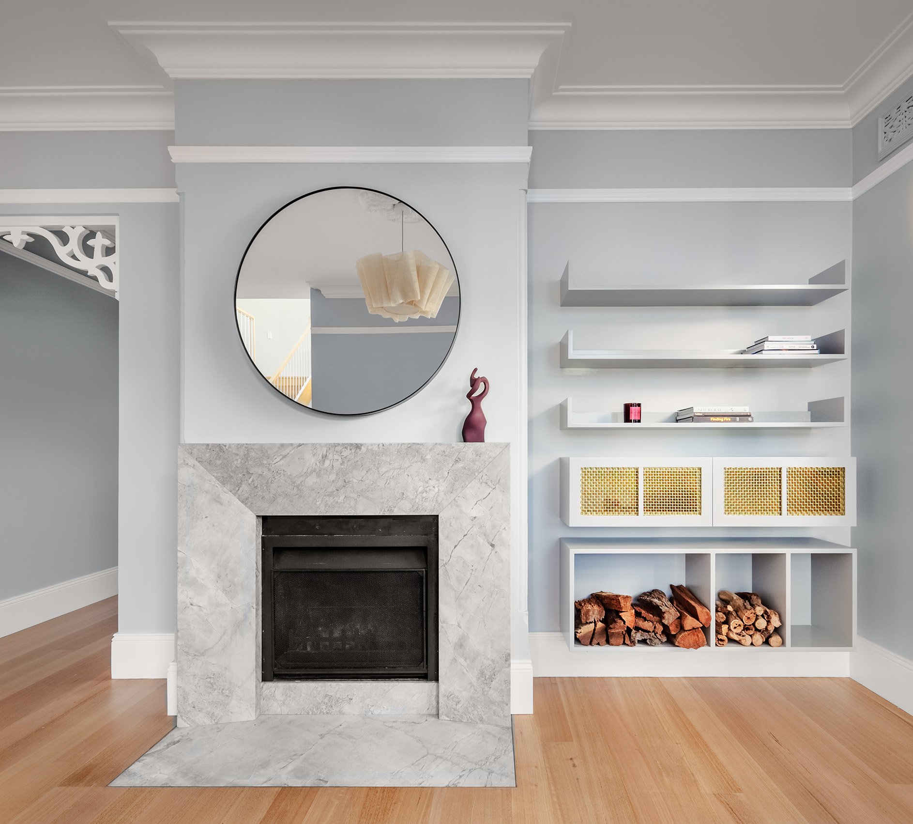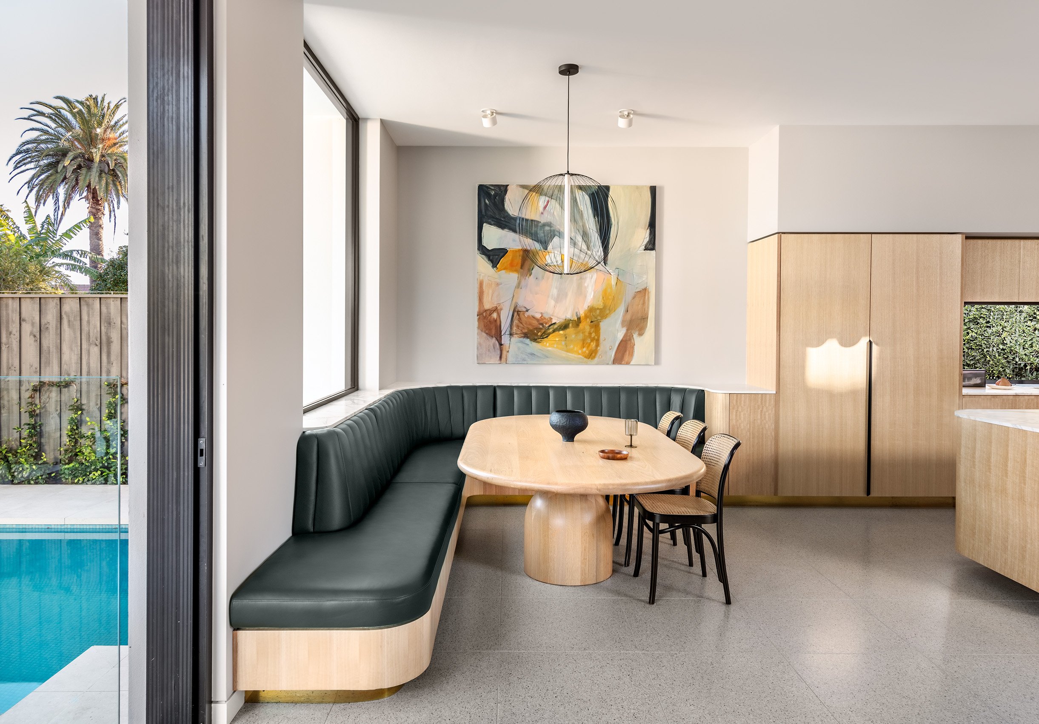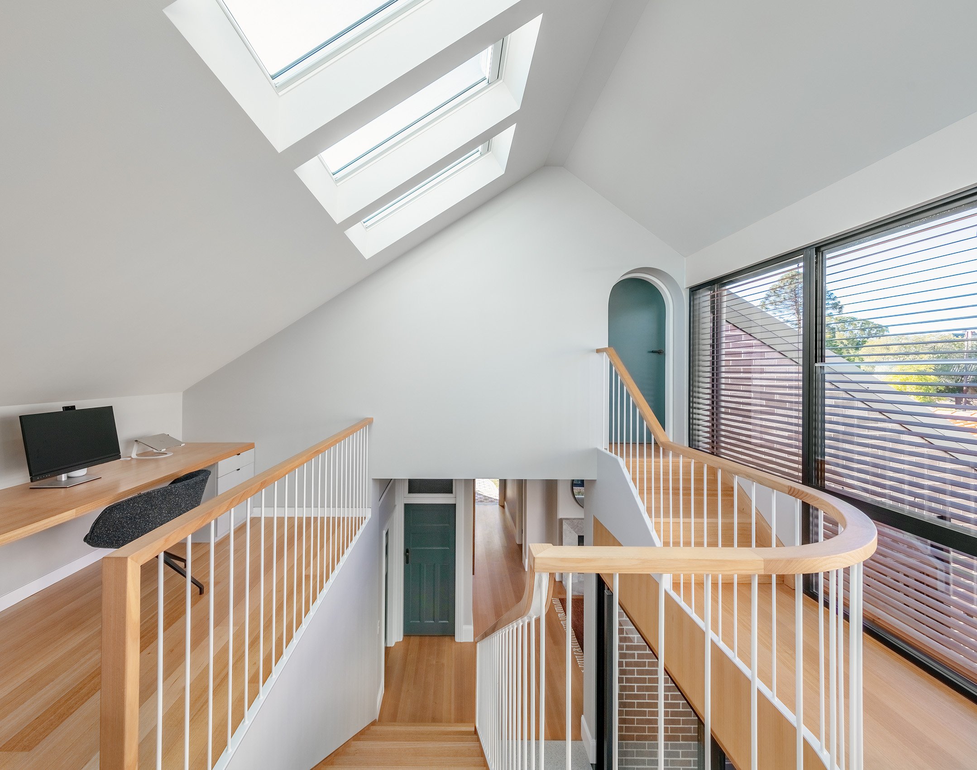The client and team at Georgina Wilson Associates worked together to design a tailor-made luxury home by showcasing the original federation brick bungalow with an architecturally detailed 2 storey addition that encloses a beautifully landscaped garden courtyard and swimming pool to the rear.
The build has required special consideration where the new integrates the old. The roof and first-floor design is a major feature as it cuts away from a traditional hip roof with negative space to create a first-floor balcony.
The cut away is expressed by a large architectural steel fin that compound mitres down the hip with a softly curved radius.
The finishes of the home feature Victorian ash custom joinery and solid timber flooring, Calacatta Valgi stonework and lower ground floors in Fibonacci Stone.
Glenoen, Willoughby, NSW
