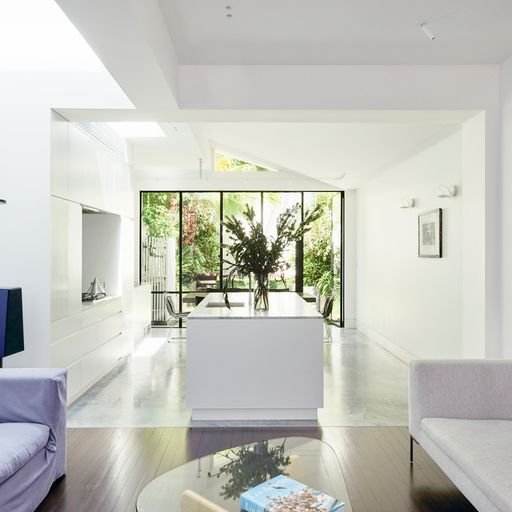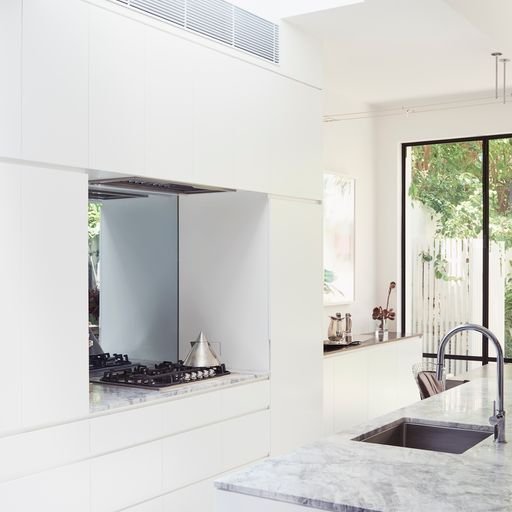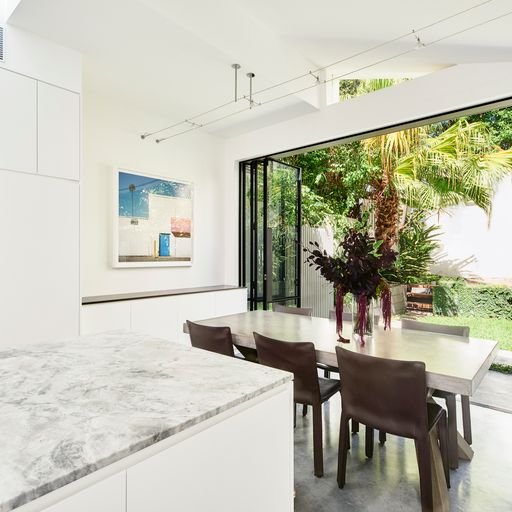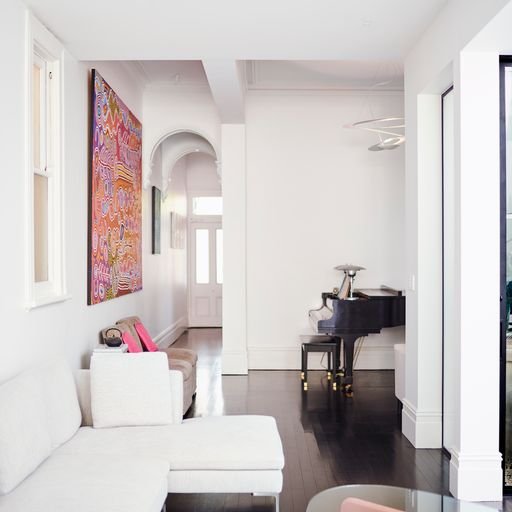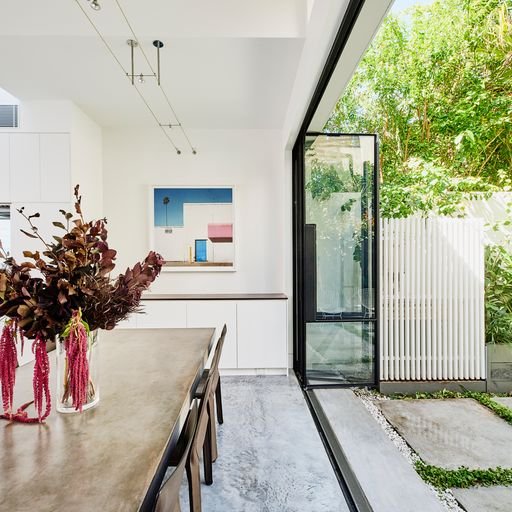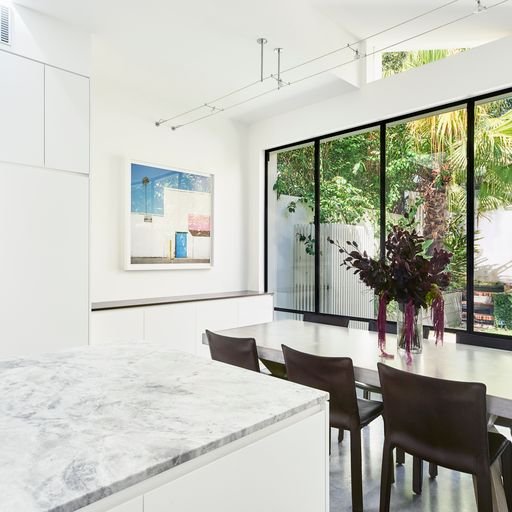The transformation of this historic structure required complex structural considerations in order to maximise the available habitable space on ground floor. The existing first floor was pinned and suspended whilst footings and polished concrete slabs were introduced.
The doors and windows were custom made with help from Steel Windows Australia and frame the view of the courtyard garden.
As part of the scope and in collaboration with Formed Gardens the courtyard was completely rebuild with off form concrete paver and step detailing with timber retaining elements.
Feature lights from Artemide were used in the lighting design to provide soft light to the living space and to also showcase the clients art collection.
Joinery was colour matched to the walls, with the natural stone benches finished in Super White Dolomite marble.
Super White, Paddington, NSW
