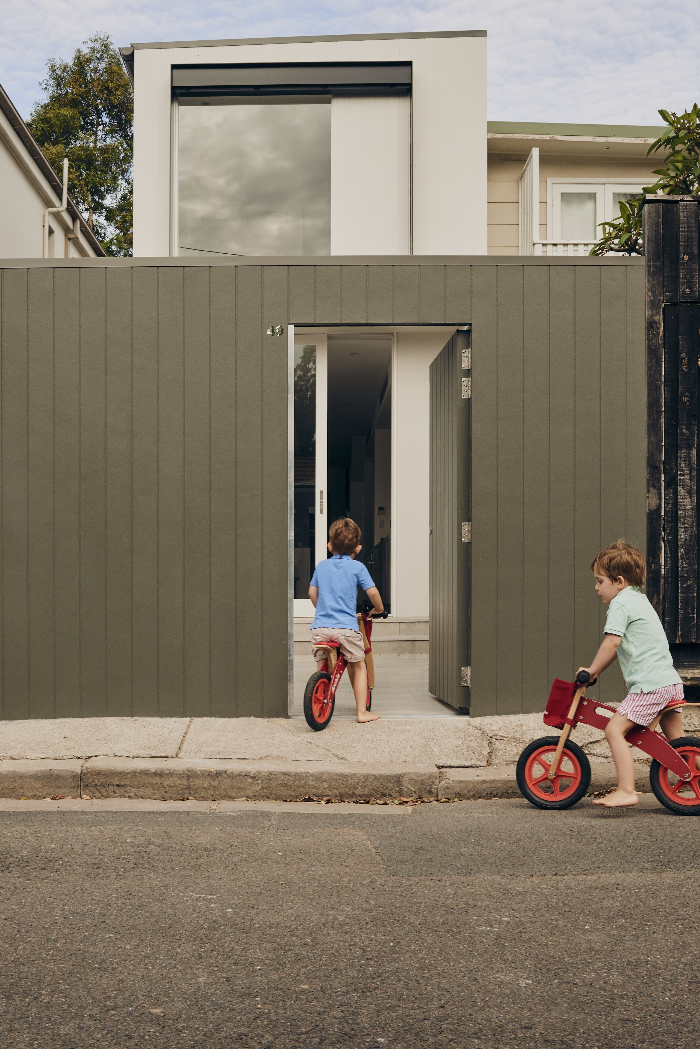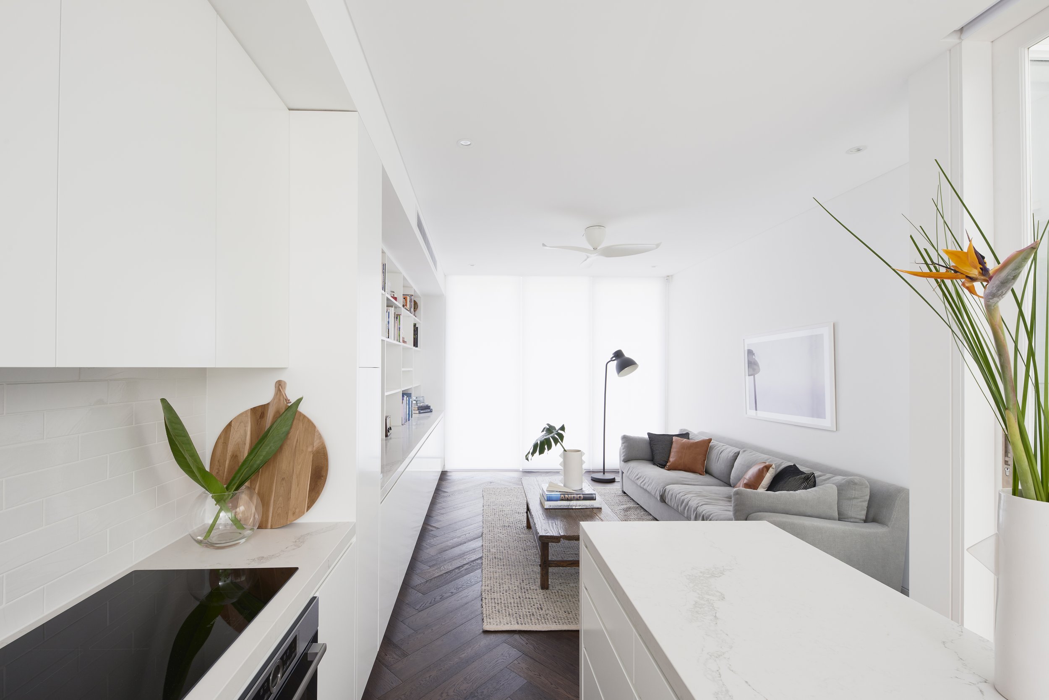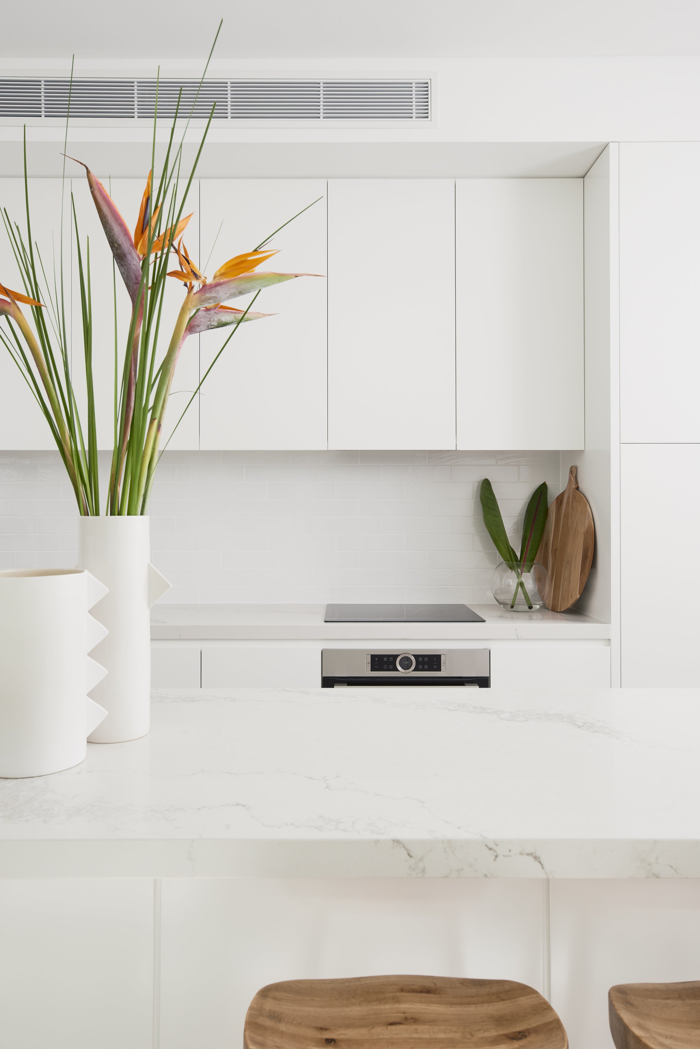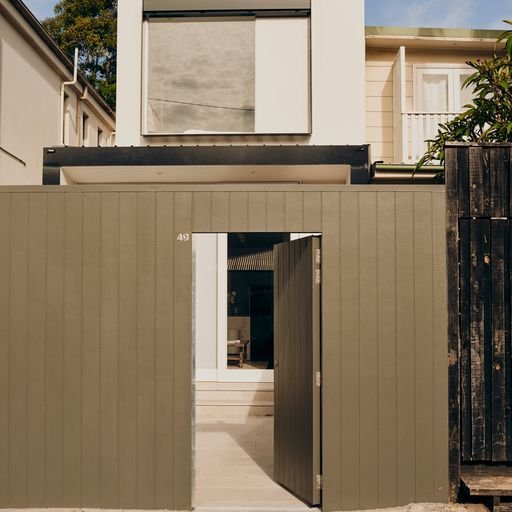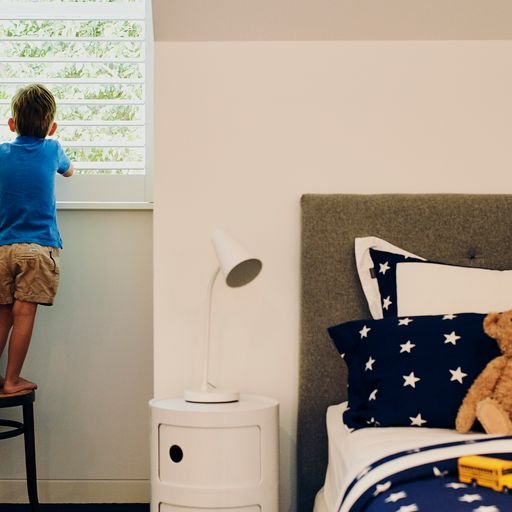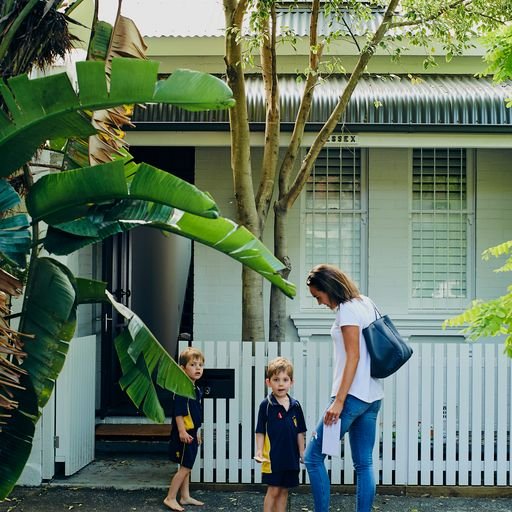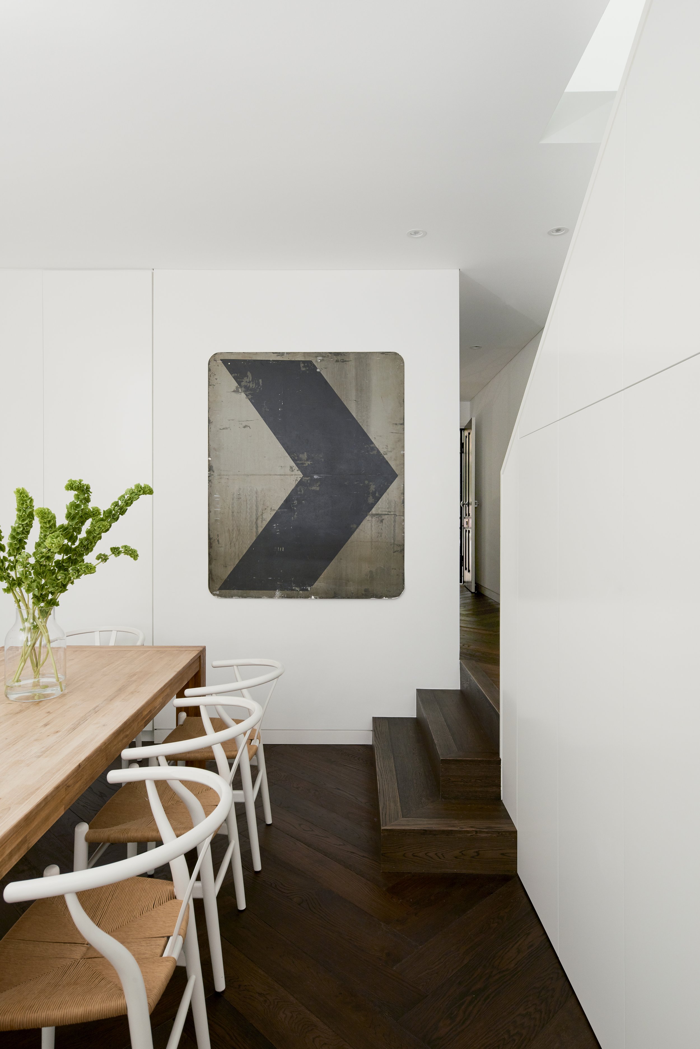The original terrace front facade and rolled sheet metal veranda were retained whilst the entire site was cleared to make way for the new contemporary 2 Storey rear addition and landscaping works. Natural light was maximised with the use of skylights and an internal courtyard.
Internal finishes include herringbone parquetry flooring, Carrara stone benches and penny round feature tile, ceiling heights were maximised and conceal sliding door tracks and automated blinds to achieve clean architectural lines.
Essex House, Redfern, NSW
