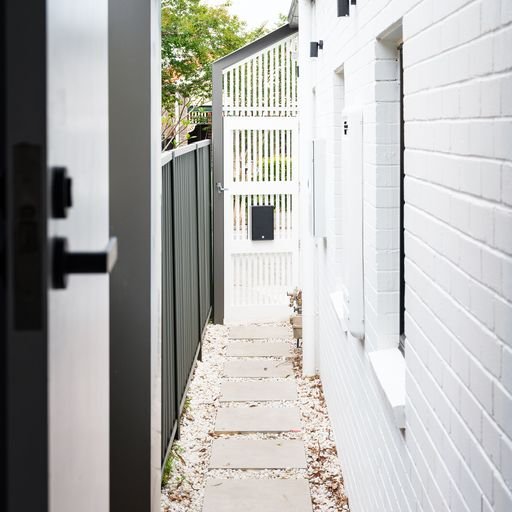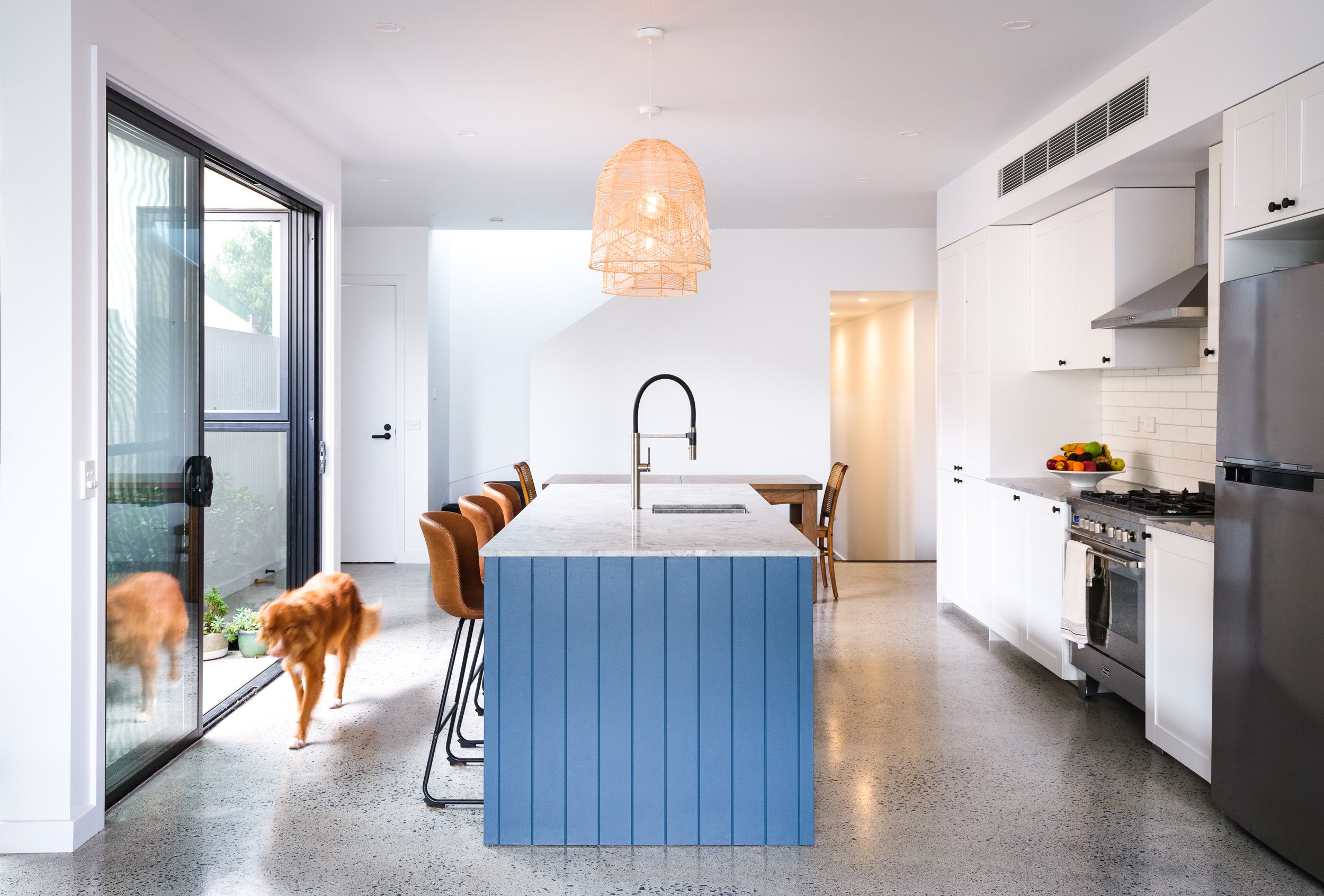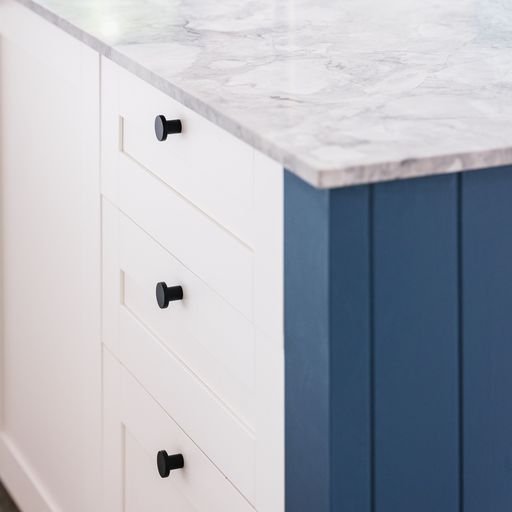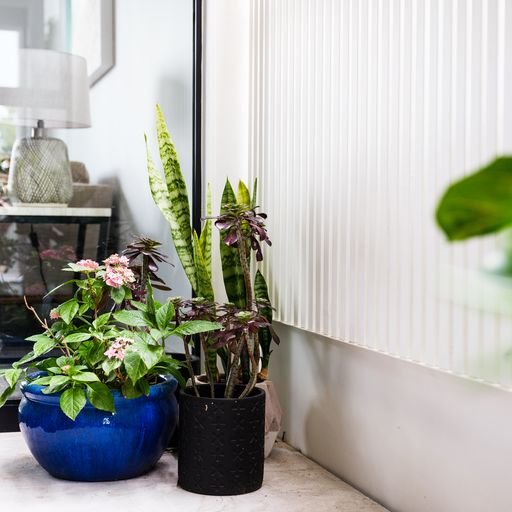Special attention had to be paid to the engineering elements of the project in order to satisfy flood control measures yet maximise the aesthetic appearance and functionality of the home. The existing dwelling sat on the front boundary so the architect designed a full height front façade screen to cover the entire elevation incorporating a concealed gate and planter box detail.
The new addition was built on a cantilevered polished concrete slab, with the entire project being delivered on a modest budget.
Residence, Marrickville NSW






